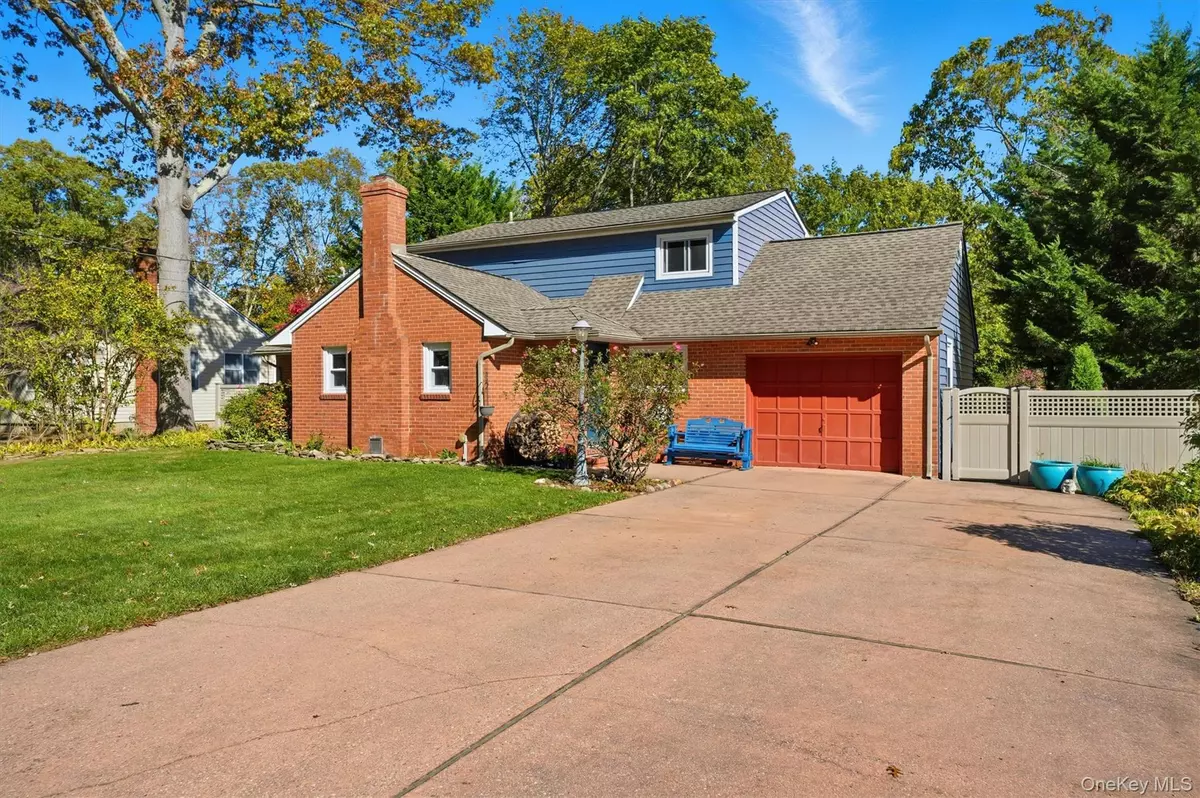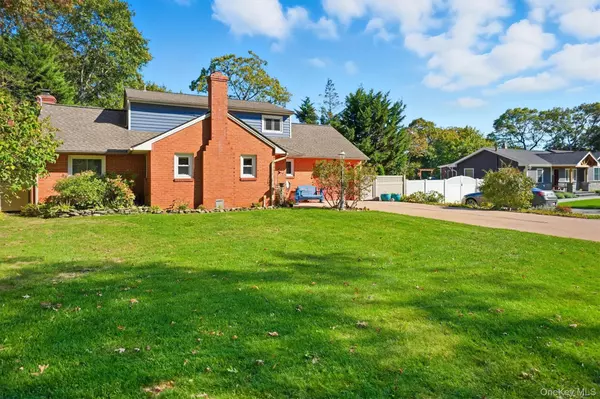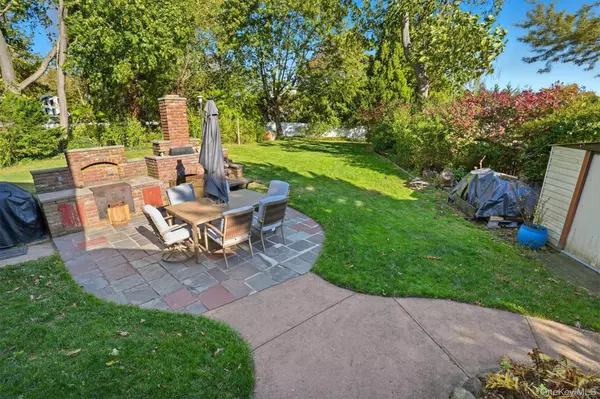
3 Beds
2 Baths
1,427 SqFt
3 Beds
2 Baths
1,427 SqFt
Open House
Sat Nov 01, 1:30pm - 3:30pm
Key Details
Property Type Single Family Home
Sub Type Single Family Residence
Listing Status Active
Purchase Type For Sale
Square Footage 1,427 sqft
Price per Sqft $448
MLS Listing ID 927476
Style A-Frame,Exp Ranch
Bedrooms 3
Full Baths 2
HOA Y/N No
Rental Info No
Year Built 1953
Annual Tax Amount $9,095
Lot Size 0.300 Acres
Acres 0.3
Lot Dimensions 75x175.3
Property Sub-Type Single Family Residence
Source onekey2
Property Description
This beautifully maintained home offers the perfect blend of charm, comfort, and modern convenience. Nestled on a spacious .30-acre lot, the property features a custom outdoor wood-burning fireplace—perfect for cozy evenings and entertaining guests, with firewood included—all set alongside a welcoming patio space.
Step inside to discover hardwood floors and an inviting living room centered around a custom wood-burning fireplace. The updated kitchen boasts brand-new stainless steel smart appliances, making cooking a delight, while a skylight in the dining area fills the space with natural light.
The main level includes two bedrooms and a full bath, with a cedar closet adding a touch of luxury to one of the bedrooms. Upstairs, you'll find a private primary suite with gleaming Acadia wood floors and featuring two walk-in closets, an ensuite bathroom with a custom cement countertop, and a Bluetooth smart fan—ideal for enjoying your favorite music as you get ready for the day.
Additional highlights include:
New roof, siding, windows, gutters, and doors
Updated electrical system
Partial basement with ample storage, house sediment filter, Weil-McLain water heater, and Slant Fin boiler
Electric vehicle (EV) power station for modern convenience
Plenty of space waiting for you to make it your own.
This home is the definition of move-in ready with every detail thoughtfully updated and meticulously cared for. Don't miss the opportunity to own this exceptional property—schedule your private tour today!
Location
State NY
County Suffolk County
Rooms
Basement Partial, Unfinished
Interior
Interior Features First Floor Bedroom, First Floor Full Bath, Ceiling Fan(s), Central Vacuum, Crown Molding, ENERGY STAR Qualified Door(s), Entrance Foyer, His and Hers Closets, Pantry, Primary Bathroom, Quartz/Quartzite Counters, Recessed Lighting, Smart Thermostat, Stone Counters, Storage, Walk Through Kitchen, Walk-In Closet(s), Washer/Dryer Hookup
Heating Baseboard, Oil
Cooling Central Air
Flooring Ceramic Tile, Hardwood, Tile
Fireplaces Number 1
Fireplaces Type Wood Burning
Fireplace Yes
Appliance Convection Oven, Dishwasher, Dryer, Electric Oven, Electric Range, ENERGY STAR Qualified Appliances, Exhaust Fan, Microwave, Refrigerator, Stainless Steel Appliance(s), Washer, Oil Water Heater
Laundry In Basement
Exterior
Exterior Feature Mailbox, Rain Gutters
Parking Features Driveway
Utilities Available Cable Available, Electricity Available, Trash Collection Public, Water Available
Total Parking Spaces 4
Garage false
Private Pool No
Building
Lot Description Cleared, Front Yard, Interior Lot, Level, Near Public Transit, Near School, Near Shops, Private
Foundation Block
Sewer Cesspool
Water Public
Structure Type Brick,Vinyl Siding
Schools
Elementary Schools Tackan Elementary School
Middle Schools Great Hollow Middle School
High Schools Smithtown
School District Smithtown
Others
Senior Community No
Special Listing Condition None
GET MORE INFORMATION

Broker-Owner | Lic# 10311204720






